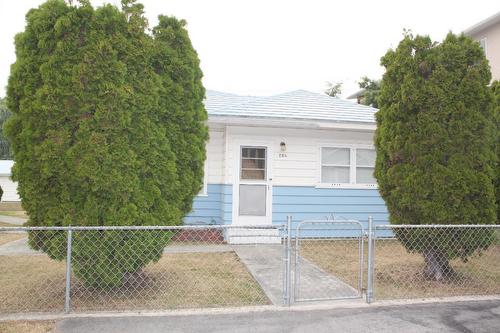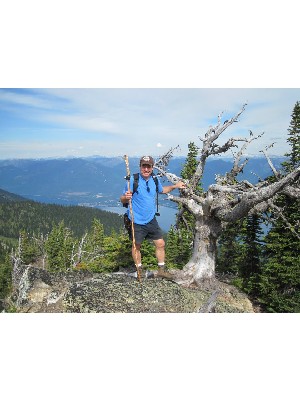








Phone: 250.265.3635
Fax:
250.265.4430
Mobile: 250.265.1862

306
BROADWAY STREET BOX 40
Nakusp,
BC
V0G 1R0
Phone:
250.265.3635
Fax:
250.265.4430
nakusp@royallepage.ca
| Neighbourhood: | Nakusp |
| Lot Frontage: | 50 |
| Lot Size: | 5750 Square Feet |
| Floor Space (approx): | 1560.00 |
| Built in: | 1958 |
| Bedrooms: | 2 |
| Bathrooms (Total): | 1 |
| Access Type: | Easy access |
| Amenities Nearby: | Stores , Schools , Recreation Nearby , Shopping |
| Communication Type: | High Speed Internet |
| Features: | Level |
| Fence Type: | Fenced yard , Chain link |
| Ownership Type: | Freehold |
| Property Type: | Single Family |
| Utility Type: | Sewer - Available |
| View Type: | Mountain view |
| Zoning Type: | Residential medium density |
| Appliances: | Dryer , Refrigerator , Washer , Stove |
| Basement Development: | Unfinished |
| Basement Type: | Unknown |
| Building Type: | House |
| Construction Material: | Wood frame |
| Exterior Finish: | Other |
| Flooring Type : | Hardwood , Linoleum |
| Foundation Type: | Concrete |
| Heating Fuel: | Electric |
| Heating Type: | Electric baseboard units |
| Roof Material: | Metal |
| Roof Style: | Unknown |