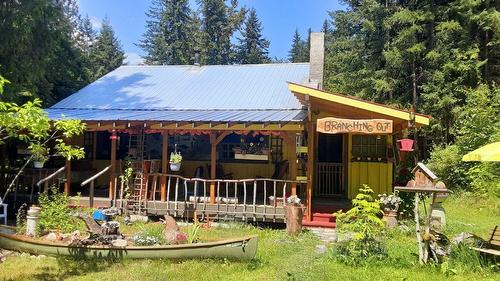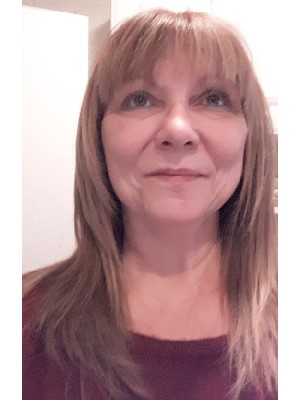








Phone: 250.265.3635
Fax:
250.265.4430

306
BROADWAY STREET BOX 40
Nakusp,
BC
V0G 1R0
Phone:
250.265.3635
Fax:
250.265.4430
nakusp@royallepage.ca
| Neighbourhood: | Nakusp Rural |
| Lot Size: | 804553 Square Feet |
| Floor Space (approx): | 850.00 |
| Acreage: | Yes |
| Built in: | 1971 |
| Bedrooms: | 1 |
| Bathrooms (Total): | 1 |
| Amenities Nearby: | Recreation Nearby |
| Community Features: | Quiet Area , Rural Setting |
| Features: | Private setting |
| Ownership Type: | Freehold |
| Property Type: | Single Family |
| Sewer: | Septic tank |
| View Type: | Mountain view |
| Zoning Type: | In ALR |
| Basement Development: | Unknown |
| Basement Type: | Unknown |
| Building Type: | House |
| Construction Material: | Unknown |
| Easement: | Easement |
| Exterior Finish: | Wood |
| Flooring Type : | Flooring Type |
| Foundation Type: | Concrete |
| Heating Fuel: | Electric , Wood |
| Heating Type: | Stove , Electric baseboard units |
| Roof Material: | Metal |
| Roof Style: | Unknown |